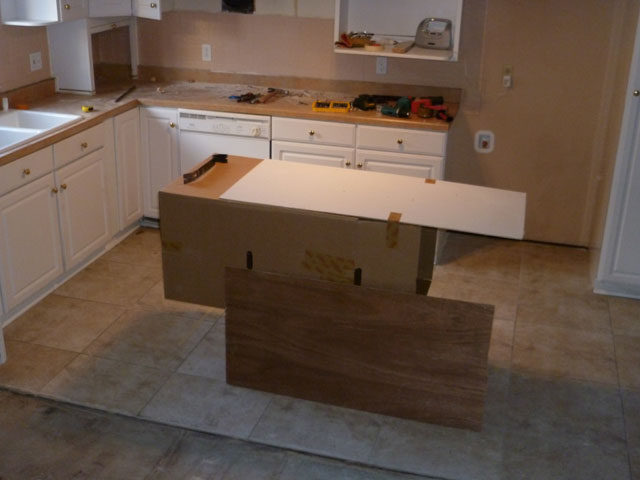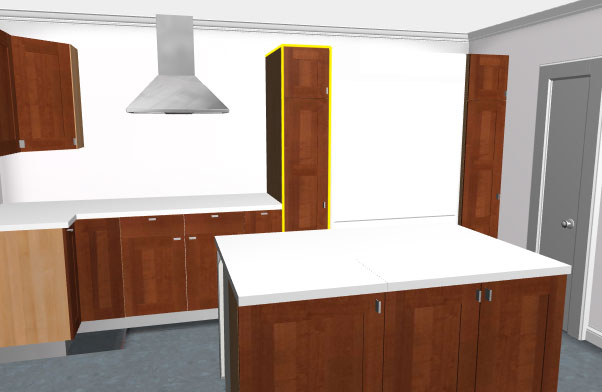the fake island
 Monday, November 7, 2011 at 12:06PM
Monday, November 7, 2011 at 12:06PM  After much measuring, masking tape on the floor, and assembling fictional cabinet clusters in the Ikea Kitchen Designer online 3D thingee (which is kind of amazing, though a little wonky), I read online that it was smart to mock up your island with boxes to see how it would sit. It may seem silly, but it's an excellent idea. And having just moved in, I have no shortage of mint-condition Uline boxes. Fake island is a half-height wardrobe box on its side with another box under it, and a piece of white masonite appropriated from the demo of the existing cabs (after carefully yanking out a bunch of tiny nail brads that were destined to puncture my fingers).
After much measuring, masking tape on the floor, and assembling fictional cabinet clusters in the Ikea Kitchen Designer online 3D thingee (which is kind of amazing, though a little wonky), I read online that it was smart to mock up your island with boxes to see how it would sit. It may seem silly, but it's an excellent idea. And having just moved in, I have no shortage of mint-condition Uline boxes. Fake island is a half-height wardrobe box on its side with another box under it, and a piece of white masonite appropriated from the demo of the existing cabs (after carefully yanking out a bunch of tiny nail brads that were destined to puncture my fingers).
It's actually a little smaller than the real deal will be. It's 60" long as the real thing will be, but real one will be 15" deeper- total depth will be 39". I'm putting the sink and the dishwasher in it, so it had to be wide enough for both. I had to make sure the galleys around it (i.e. walking areas) were wide enough, and this where having a real mockup really helps. I have three feet on the sink and back sides, and there's more than that on the right side. The mockup also verified that the dishwasher and fridge doors will have ample room to open.
The plumber tells me the water lines almost definitely run right under that area so "all" they have to do is make some big holes in the concrete for the water lines. Initially I thought I'd have to have some kind of channel in the concrete going back to the current sink location, but I won't, so that's nice; I'll be able to maintain the integrity of the floor. Not really sure how they're gonna get 120v in there for the dishwasher though. Maybe I'll just run a big orange extension cord across the floor. Yeah, that'll be classy.
----------------------------------------------------------
Below is my current design in the Ikea kitch designer program, though it's not really done. Haven't really done the cabs on the left yet (which will house built-in oven and microwave). And that white monolith is the refrigerator- they only have photo-realistic renderings for their own fridges, not my snobby Sub-Zero, so you just add a generic refrigerator and input the dimensions. Much of the battle is just figuring out all the correct cab sizes to choose so that everything fits in the allotted space correctly and cooperates with the dimensions of the appliances. For example, I had to use a pretty wide cabinet underneath the hood so that I could fit a 32" wide cooktop into the top. Then I had to figure out what I could wedge on either side...
Cosmetically I'm not sure I want cabinet doors on the out-facing side of the island; not sure what to do about that. The cabs on the the front-facing side are only 15" deep anyway. Also, there will be a cooktop under the hood; there's no option to show that in the modeling program. Same for the sink in the island. Pretend they're there. Finally, I have to decide how to handle the tops of the wall cabs. As it stands, the ceiling drops about a foot a all around the perimeter of the kitchen area, and I'm gonna rip that out so the ceiling is all one height thoroughout the entire room- more of my "open space" plan there. Maybe I'll do some wood pieces? Not sure.


Reader Comments