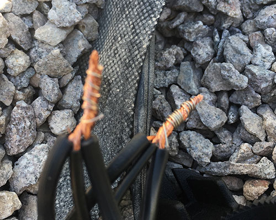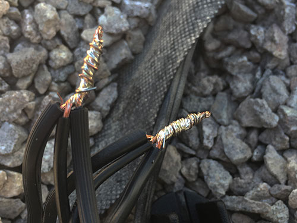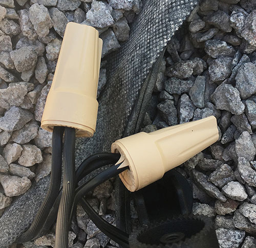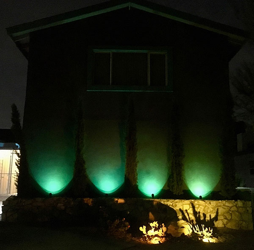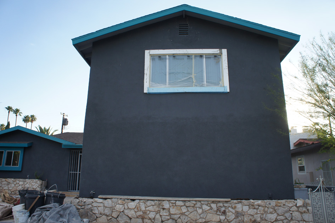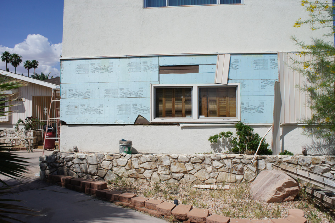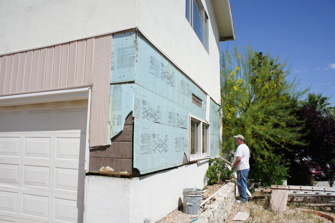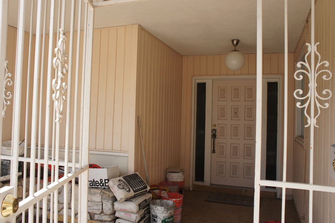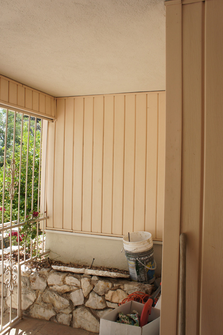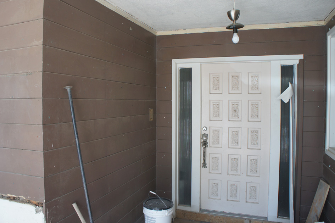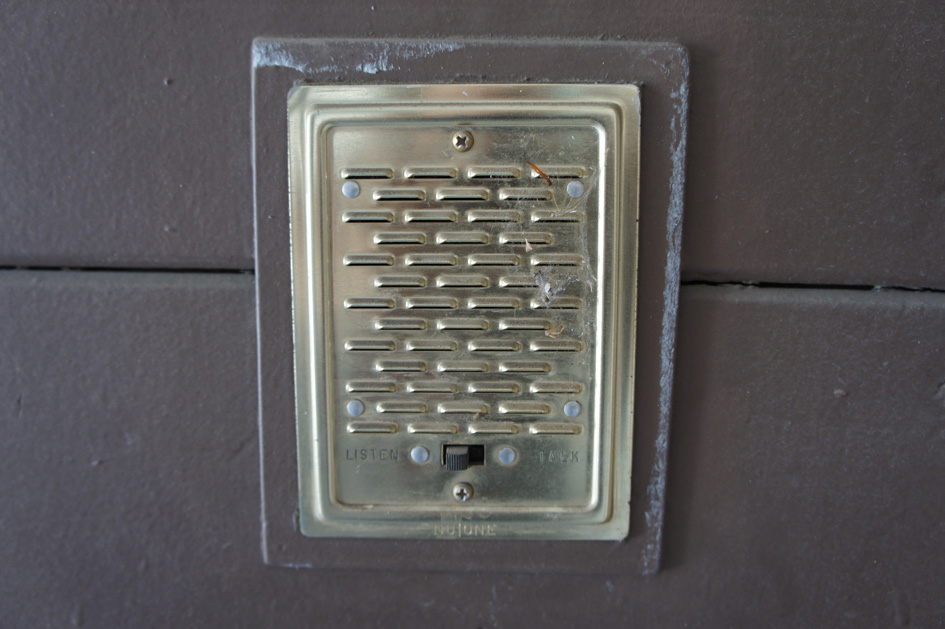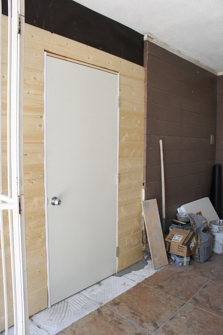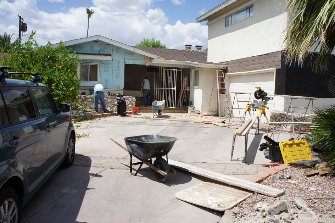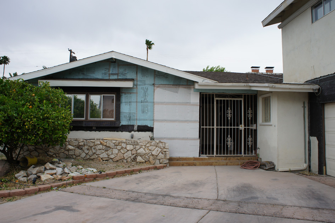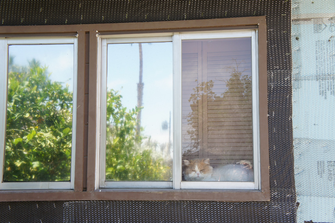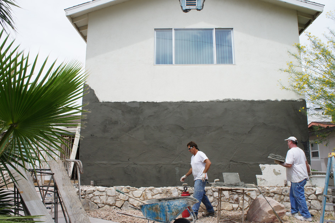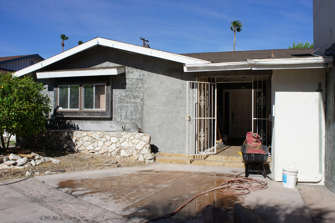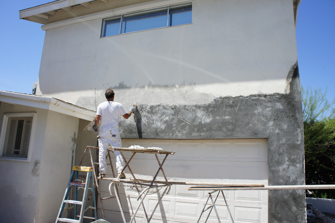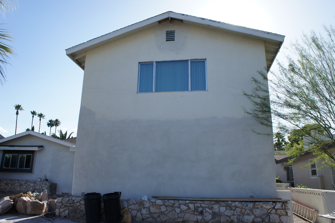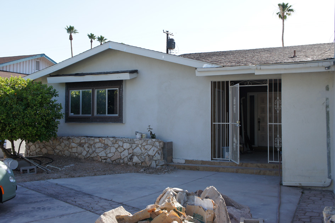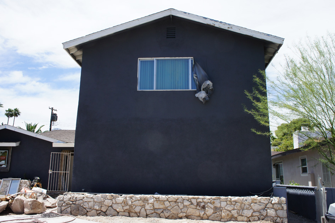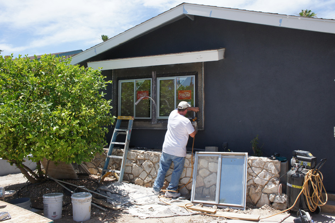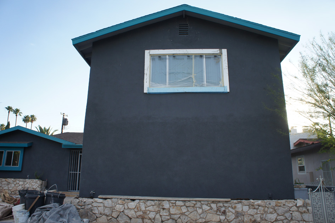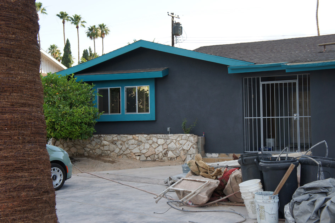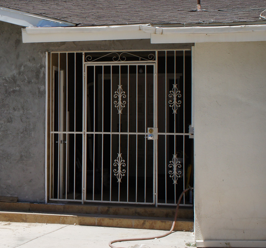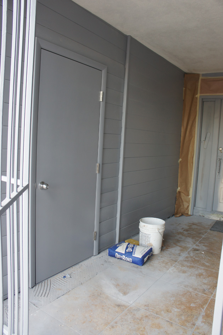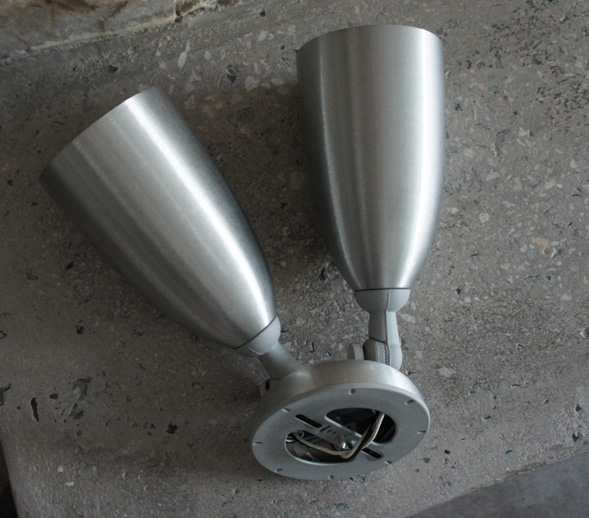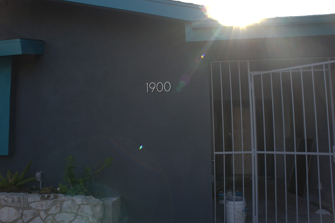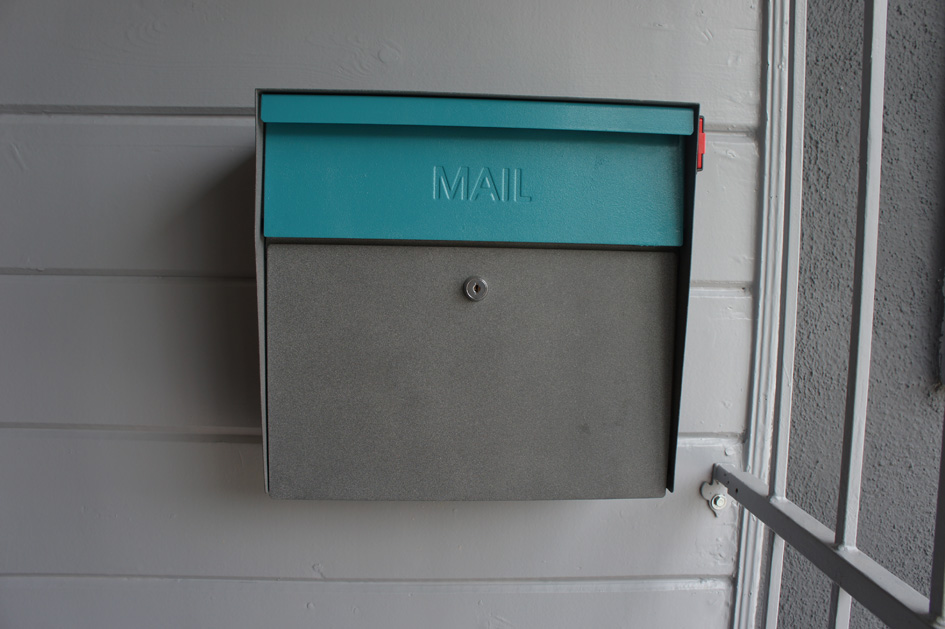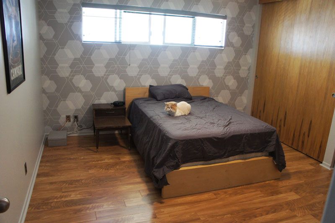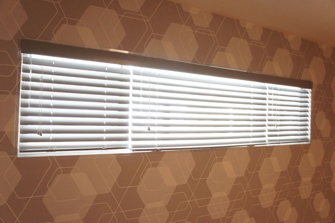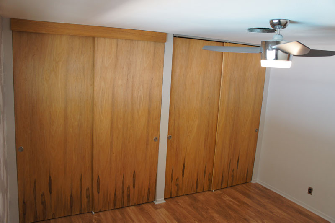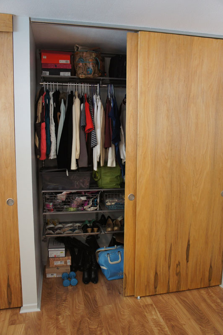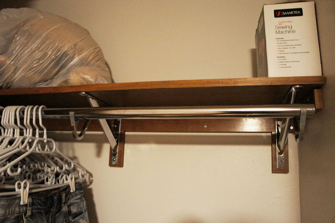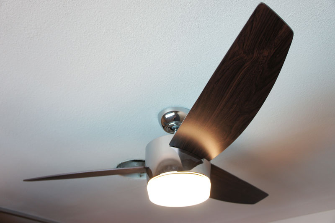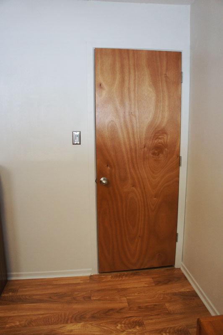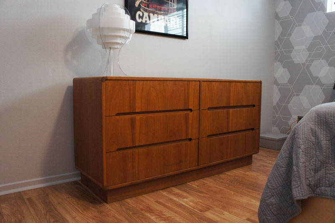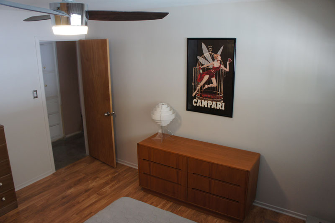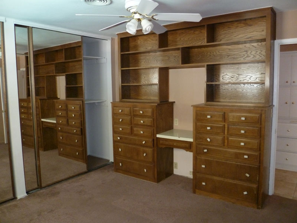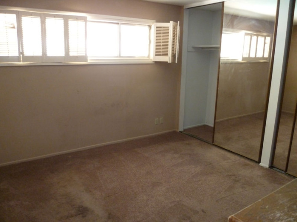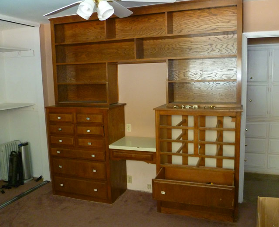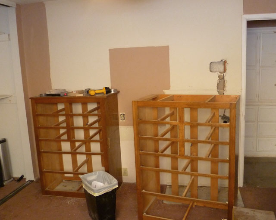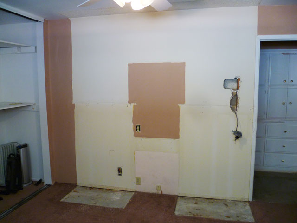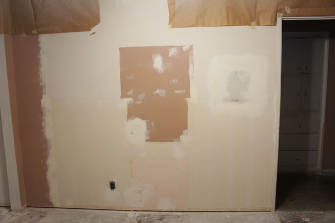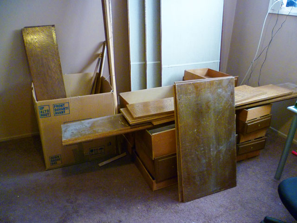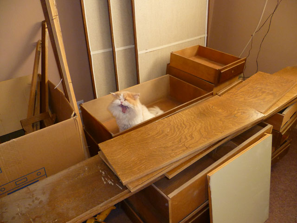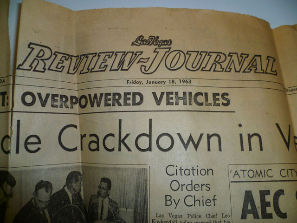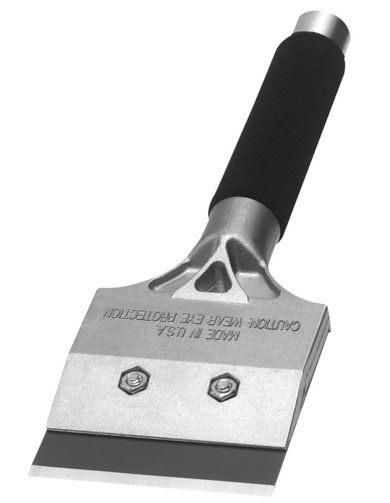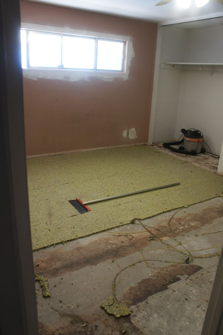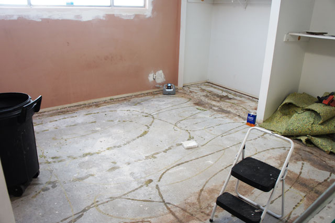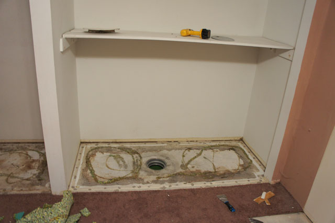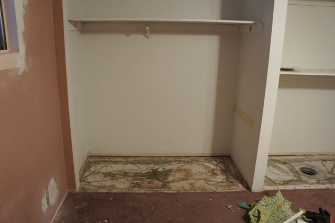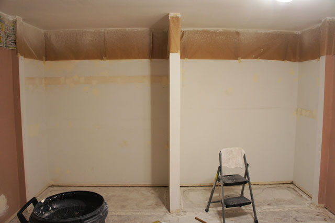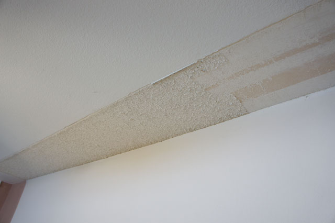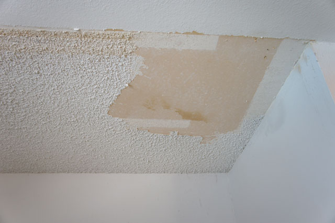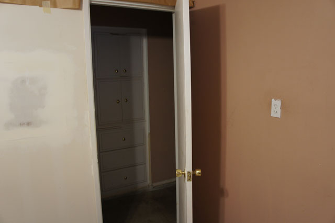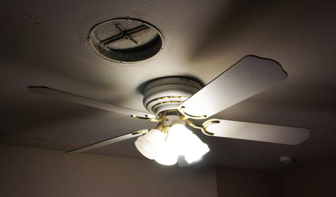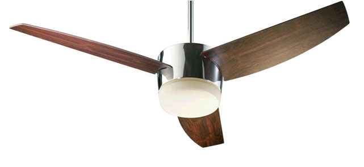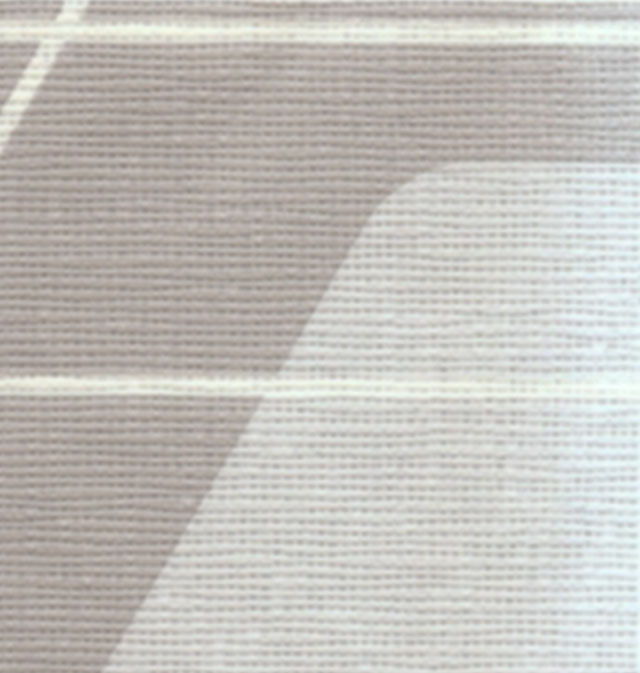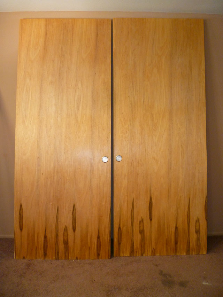To begin with, I really owe y'all "part two" of the previous "Super Duper Mega Outside Renovation," because it's pretty much done. The good news is you'll get to see lots of the stuff we planted in fanciful, grown-up prettiness (some of it died from last summer's insane heat, but we've successfully replaced most of it). The bad news is that I don't have good "after" pics (it's dark out, and I gotta clean some stuff up!), so this entry won't be about that. However, I've done some fun indoor renovation stuff since, so let's check that out...
The Family Room
Aka, the back room that's been a dumping ground for most of the time I've lived here, aka, the room where Kim used to sleep in before we got really friendly. Here are a couple of HGTV-worthy before/after shots. Most of the before shots were taken four years ago, before I moved in.
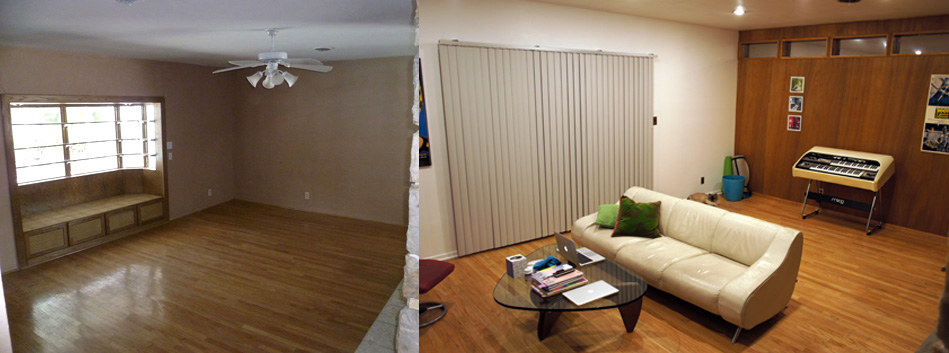
Starting from the bottom...
• The wood flooring is original (and it's real wood), pretty much the only floor in the entire house that I've kept. After four years of dragging around toolboxes and mattresses, it was looking a little tired, so I had it mildly reconditioned; basically they lightly sanded and re-coated it. Was kind of expensive considering the short amount of time it took, but it did improve the appearance.
• I painted the walls white. Again, I actually did this a few years ago when I was painting the kitchen/living room.
• The wood 'n' wicker bay window delight has been replaced by an eight–foot aluminum/double–pane glass slider. That actually happened a long time ago. However, the sliding glass door installation left a hacked-up drywall mess around the perimeter, and I kind of had no idea how to fix it. Fortunately, a guy who did a lot of work on my folks' house was a master of this kind of detail work, and did a fabuloso job of cleaning all that up (and did the same for the other sliding glass door I had replaced on the side of the house). Beforzo 'n' afterzo:
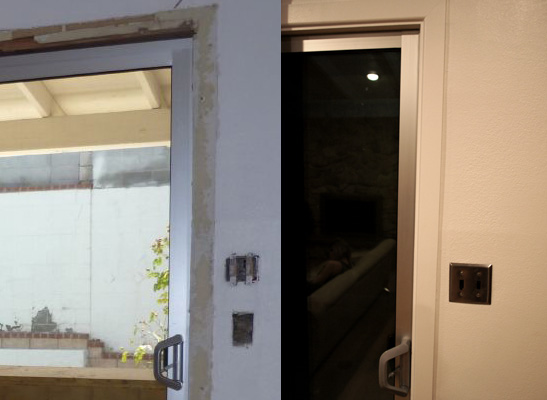
• Back wall now has windows and wood paneling... me and my genius "easy" ideas. Besides that bay window mess, my other big beef with the room was that that it was pretty dark. The big sliding glass window helped a great deal but there's a sun screen that runs the length of the patio, so the room still could've used more light. I'm a huge fan of clerestory windows (that's fancy terminology for the high, skinny windows that were all the rage in Palm Springs-style architecture). This idea rattled around my head for easily over a year, and handyman Keith and I finally sat down and made plans. I knew they wouldn't need to open; orginally my thought was to put a window between every stud, but once we did the math to account for the window frames (which we made from 3/4" solid maple) and the width of the studs themselves, it became apparent that we'd have a bunch of windows roughly 12" wide by 9" high. Not only was that a lot more square than I envisioned, but we would've had something like 10 or 11 of them. Since this wall wasn't supporting all the roof trusses, Keith suggested we cut every other stud and make the windows twice as wide, which looked nicer and meant we only had to make five of them. We went with wood frames because I knew this would greatly simplify mounting and I liked how this would create a little "shelf" for each window. (I still need to stock up on Swarovski crystals to hang up there...)
The frames are about six inches deep, so they stick out of the wall a wee bit inside and out (stained and polyurethaned for weather protection). I had the clever idea to simply cut slots in them, then we just dropped in the glass and silicone caulked them. Said cleverness was offset when I ordered the glass and didn't properly measure to account for the slots, resulting in roughly $50 worth of useless, too–small pieces of glass.
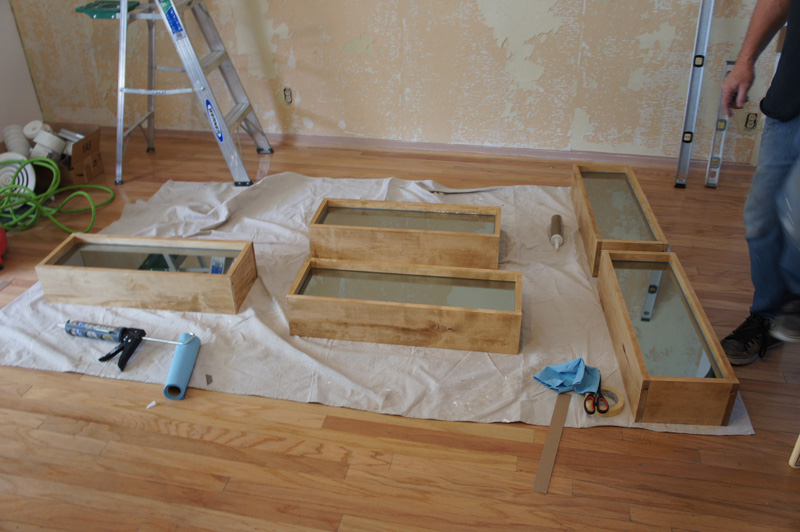
Adding to the fun, the stud spacing varied slightly, so each frame (and piece of glass) was a slightly different size. I also applied Gila UV heat control tint to the glass before Keith assembled the frames. BTW, firing a pneumatic nail gun through very stiff maple in close proximity to glass really puts hair on your chest (I guess it's better than using a hammer).
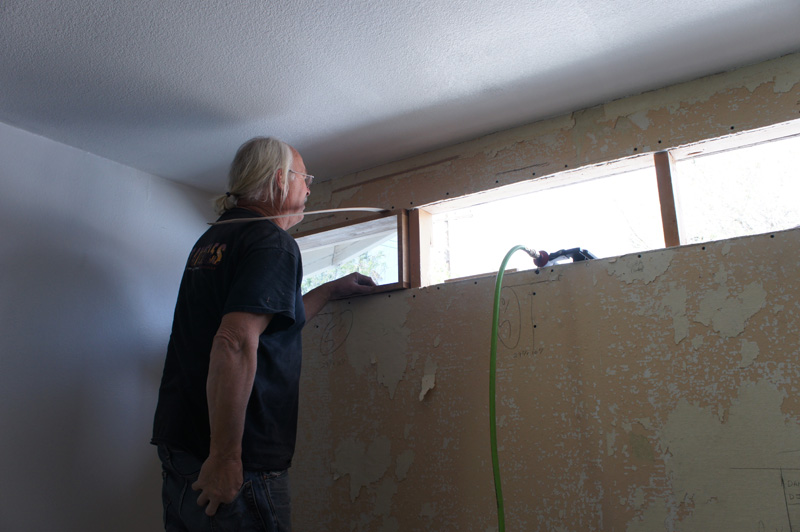
Keith putting in frame number one. Kathwakata!

By the way, in case you're wondering what the hell is going on with the wall, there was some very-difficult-to-remove wallpaper there. Once I decided to wood panel the wall, I realized that further wallpaper removal efforts were pointless. Keith draw his blueprints on the wall, and since it looked like some kind of goofy world map, he started writing names of countries on the lighter-colored blobs. Keith has a unique sense of humor...
Here's what it looked like outside after the intital stucco cutting:
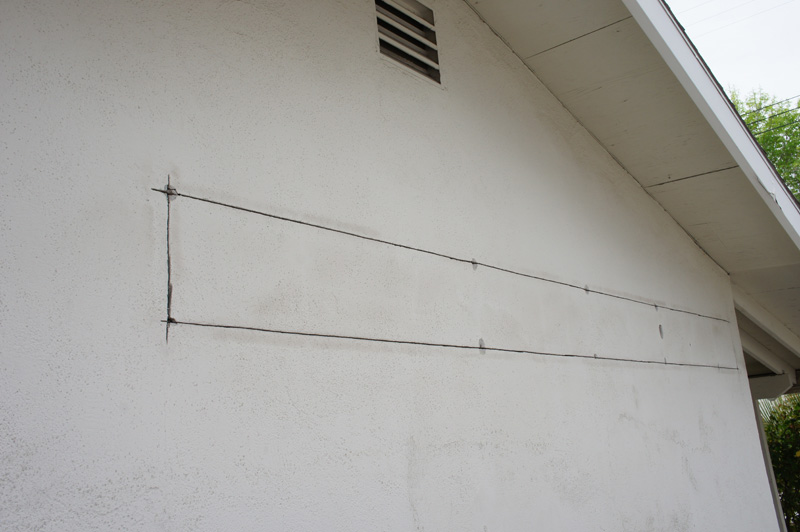
And after. You might notice the house exterior is a different color too (took this pic today because I didn't have one!). 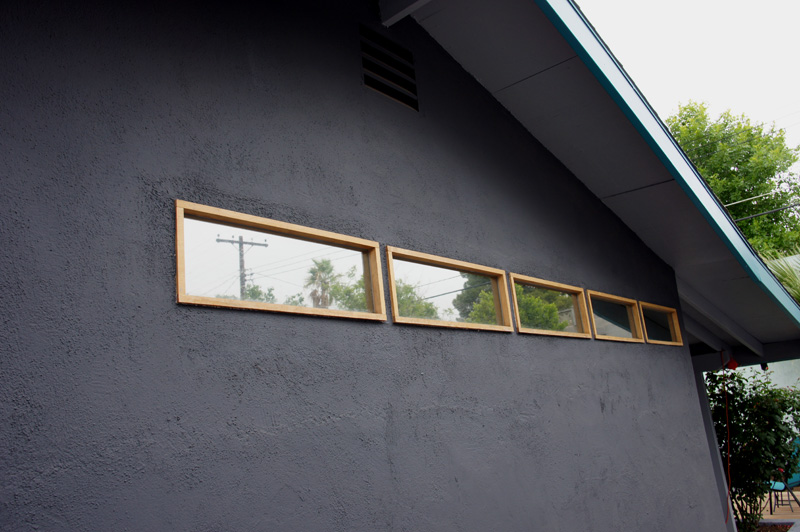
I didn't take a lot of pics of the wall paneling project, but suffice to say, it's 1/4" Luan procured from the local wood place and finished with Danish Oil and polyurethane. Here's Lester during the finishing process...
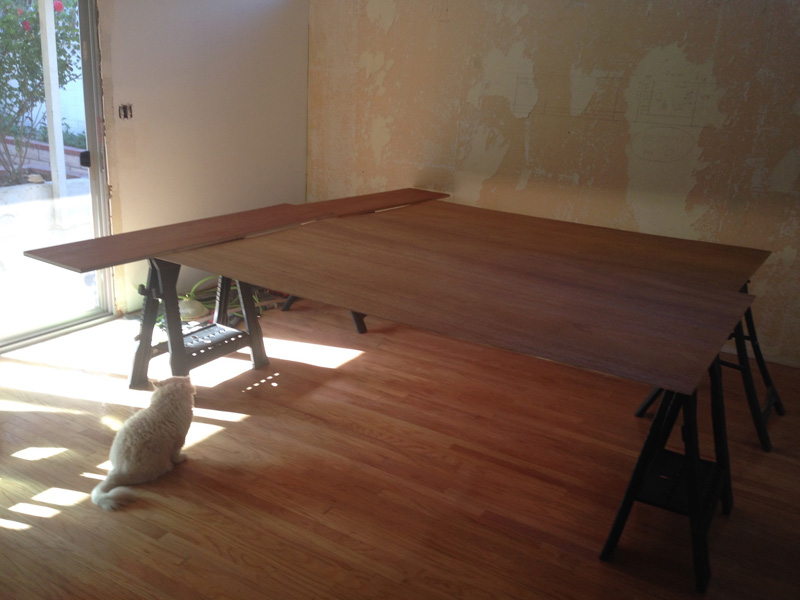
... and putting it up. I affixed it with lots of Liquid Nails, followed by more pneumatic nail gun fun. Kachunka.
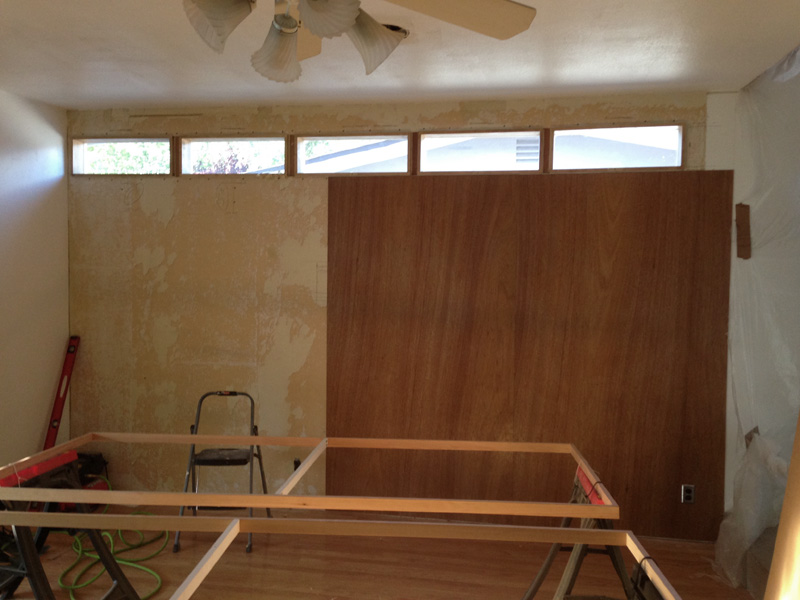
It's a little tricky cutting for outlets and switches; measure careful-like followed by jigsaw. Obviously, I had to cut pieces for above and below the windows, but it was sort of a blessing because this room has a sunken floor. This means the ceiling is about six inches taller than a standard eight-foot residential ceiling. Fortunately the windows accounted for the extra height, otherwise I would've run into problems because the plywood is only eight feet high. When I was done, I did a lot of quarter-round trim pieces on the windows, ceiling, and the right side to make it look pretty and cover up alignment boo-boos. I also cut (and carefully shimmed) little pieces of Luan plywood trim to go into between the window frames (otherwise you'd see the 2x4 studs). If you look really close, you can tell I'm not a master wood worker, but I'm pretty happy with how it turned out. And the room is a whole lot brighter. Fortunately, the sun never directly hits that side of the house, so the lack of blinds isn't an issue.
• Organ! This a Moog/Cordovox "white whale" organ from the 70's. The organ part sounds like The Doors, and the top keyboard has a sort of preset Moog that makes silly weow-weow noises. I got it because it looks awesome. It needs a little TLC and I need to figure out a suitably silly amp for it (and maybe a bad "crickets" beat box too).
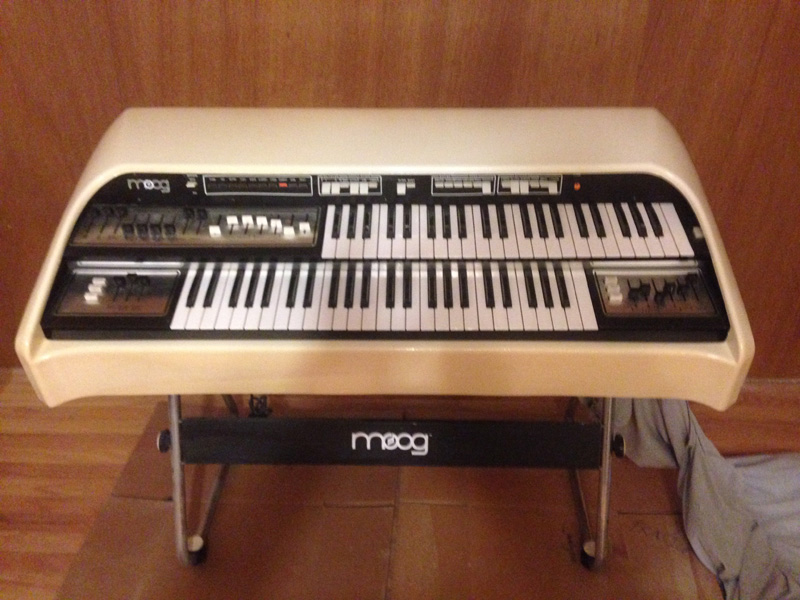
• Fireplace wall... I knocked out the little wall to the left when I first moved in, so there's clear access to the living room/kitchen on either side. The wood flooring was removed from the "step" on the left; it's now polished concrete like the rest of the floor up there.
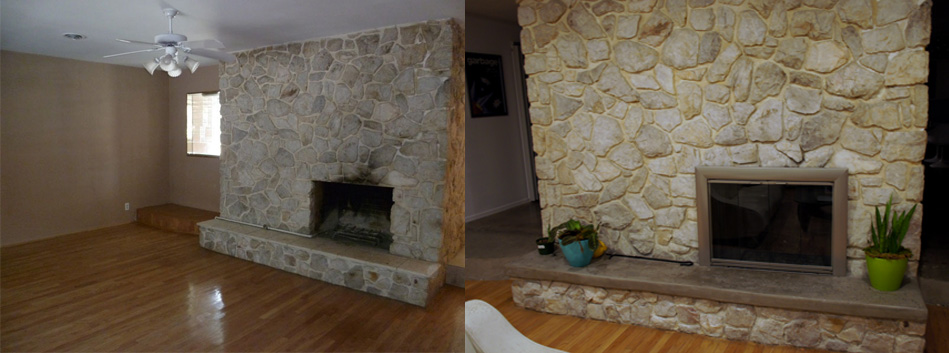
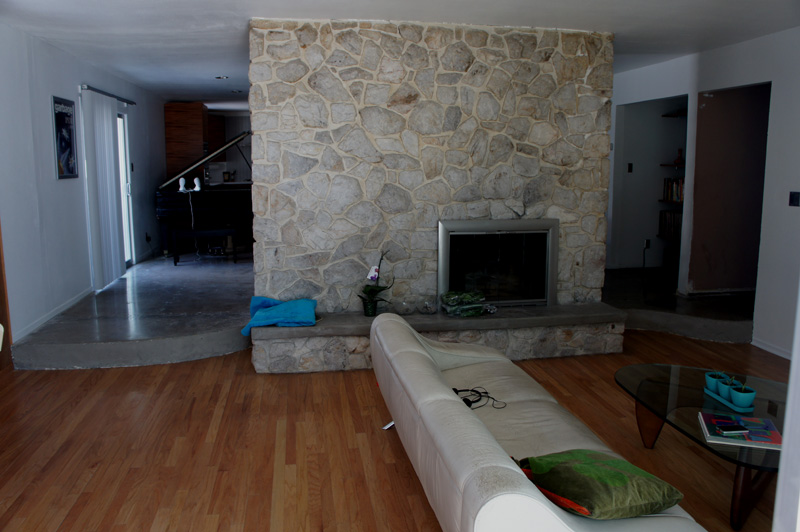
The fireplace was another thing I put off forrrrreeever because I wasn't sure how to deal with it. Here's the before shot:
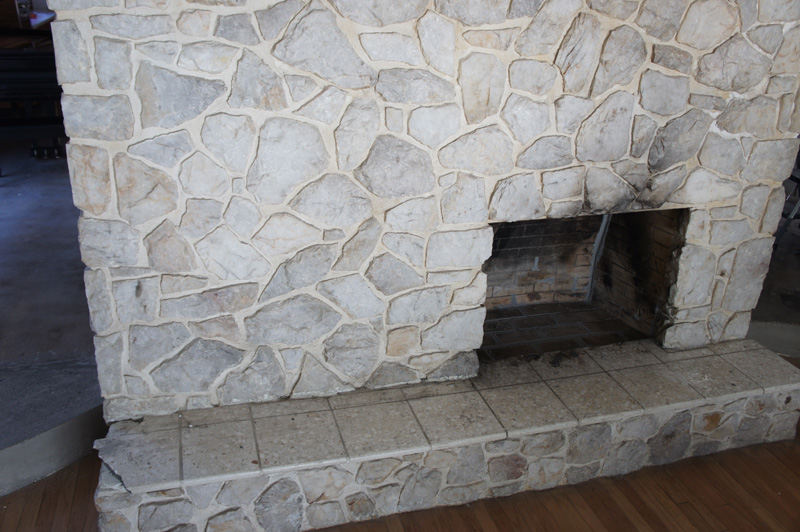
It has thick stone tiles, some of which were pretty badly burn/stained (and obnoxiously cracked on the left). I thought these were super ugly, and researching fireplace hearths didn't really yield any other non-super-ugly ideas. What I really wanted was polished concrete like the living room and kitchen, and everyone I asked thought this would work fine (BTW, the fireplace is a "double-dutch," i.e. there's one one each side, offset from each other, so there are actually two ten-foot long hearths).
The concrete guy I used, well... let's just say he's a well-intentioned guy, and he didn't charge me that much, but he messed up the first one and had to redo it, and it took over two months (!) for them to get the job done. And they made a HUGE mess of silt sanding the surfaces. Anyway, the idea was to embed pieces of crushed glass for some bling value, but the glass isn't that visible.
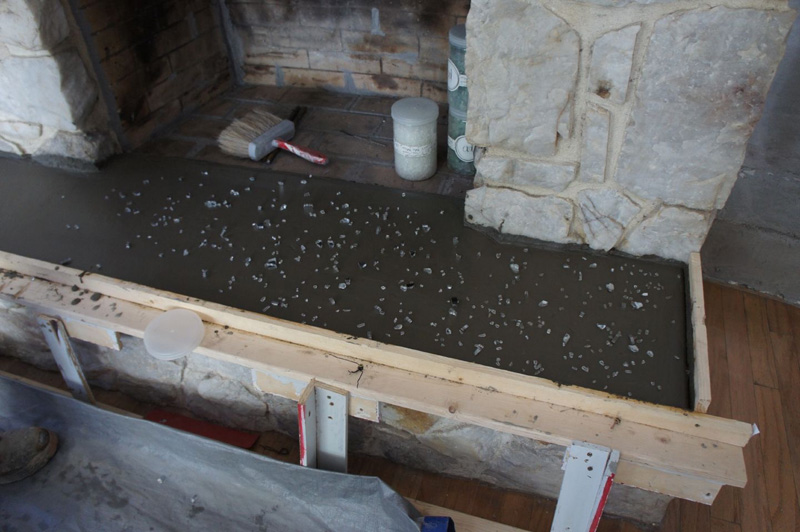 That said, they still came out fine, and other than the immense amount of time (and mess they made), I'm happy with the end result.
That said, they still came out fine, and other than the immense amount of time (and mess they made), I'm happy with the end result.
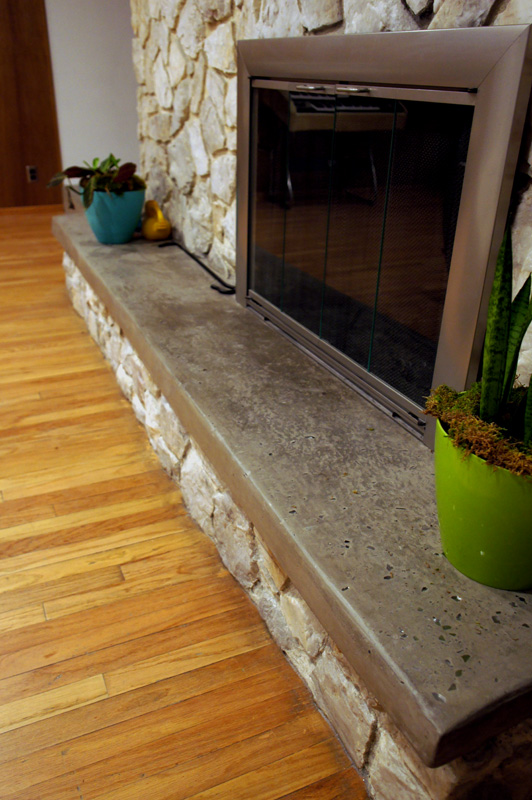
I also got two custom-sized fireplace grills. It's insanely difficult to find fireplace grills for a non-standard opening fireplace (non-standard because of the giant random limestone), especially when silver is the only color that's acceptable. If you like brass, black, or gold, the world is your oyster in fireplace land. (as an aside, I want to open up a fireplace supply store and call it "Earth, Wind, and Fireplace")
• TV Wall, aka fancy part.
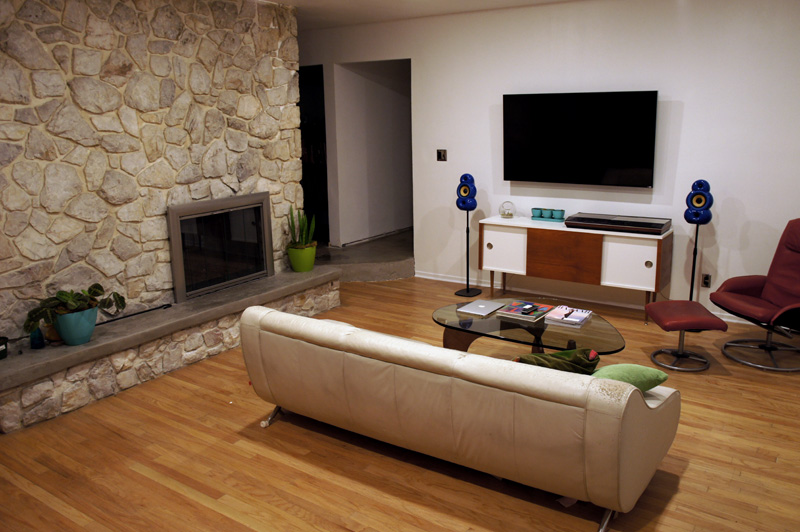
The piece de resistance is probably the custom-built credenza/stereo stand that I designed and built. Don't worry, I'm not blowing too much smoke - I really screwed up a number of times, but managed to fix it, and it came out pretty good. Took forever! I used leftover pieces of fancy mahogany-laminated plywood from built-in shelves I installed elsewhere (that's another blog entry... ). The white doors are made from this pressboard stuff they sell at Lowe's that's intended for DIY dry erase walls. Pretty sure I got the silver "cup" pulls there too. I ordered the tapered legs online, as I don't own a lathe, but they weren't too pricey.
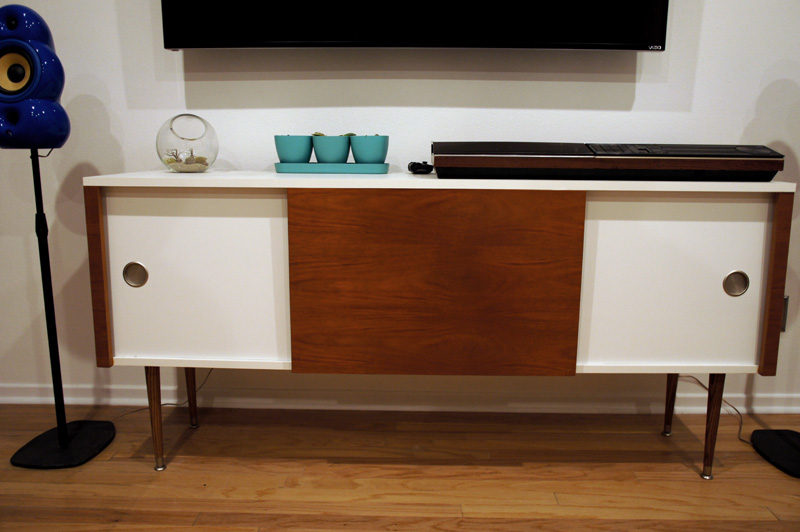
Here's a pic of it almost done. I'm probably swearing because I screwed something up (like I said, this one was a lot of trial and error!).
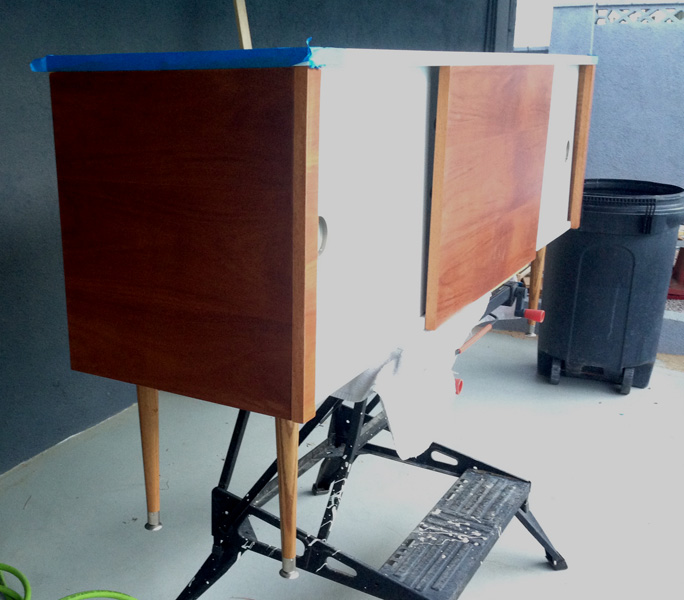
... and the er, "blueprints."
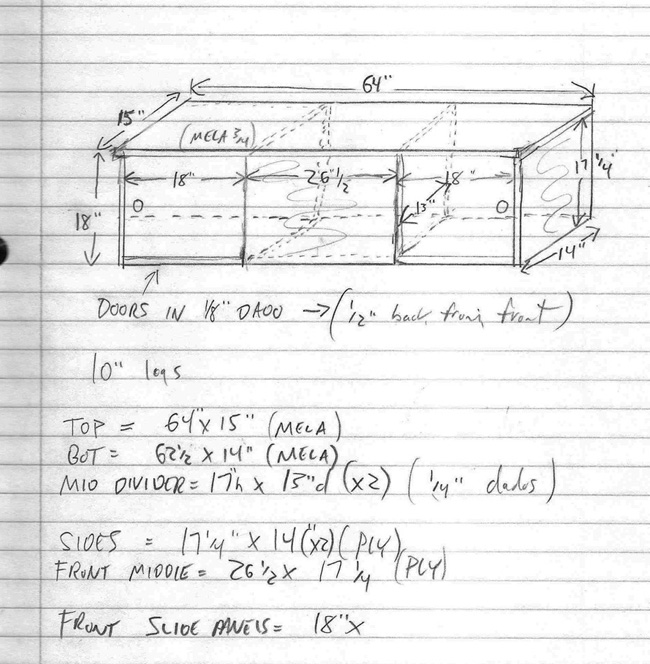
On top of it is my fancy-pants vintage Bang & Olufsen BeoSystem stereo, which is forever breaking. Fortunately (sort of), the only Bang & Olufsen repair place in Nevada is less than a mile from my house. But it looks really cool.
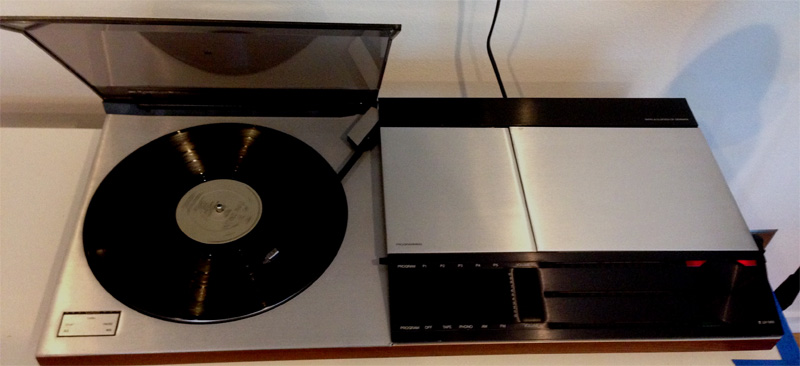
By the way, the credenza was inpired by this: 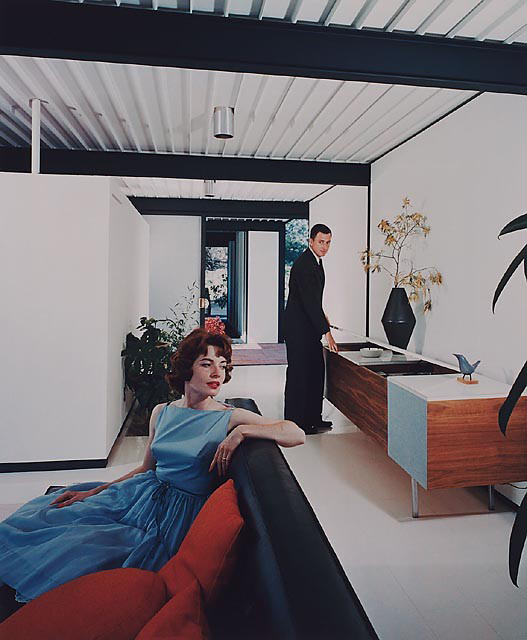
That's a pretty famous photo of a Pierre Koenig Case Study House interior. After some research, I determined it was a custom-built one off. My original plan was to modify an existing Ikea stereo stand (to add the nice wood), but as I got into it, I realized I was using less and less of the Ikea thing, so I just did it from scratch. If you look at a hi-res version pic of the original above, the white fronts are actually grill cloth because it has built-in speakers. I thought about doing it that way for a while, but 1) I already had the nifty blue MiniPod speakers, and 2) I was a little worried about vibration. I'm glad I did it this way because the storage space is nice. I hid wires and my Apple TV box in there (Apple's horrifically oversensitive remote is Bluetooth, thus it doesn't need line of sight, so at least they got something right).
Speaking of wires... you may have noticed there are no visible wires between the credenza and the TV. That's because I didn't hook anything up. Kidding! I ran everything through the walls. I installed some Monoprice wall hole thingees and added two 120V outlets; one behind the credenza, and one behind the TV. The ports for the HDMI cables were relatively easy, but adding the outlets was a total PITA. How I hate doing electrical! There was a fair amout of drywall patching as well, because I had to saw two holes in the wall to get to everything.
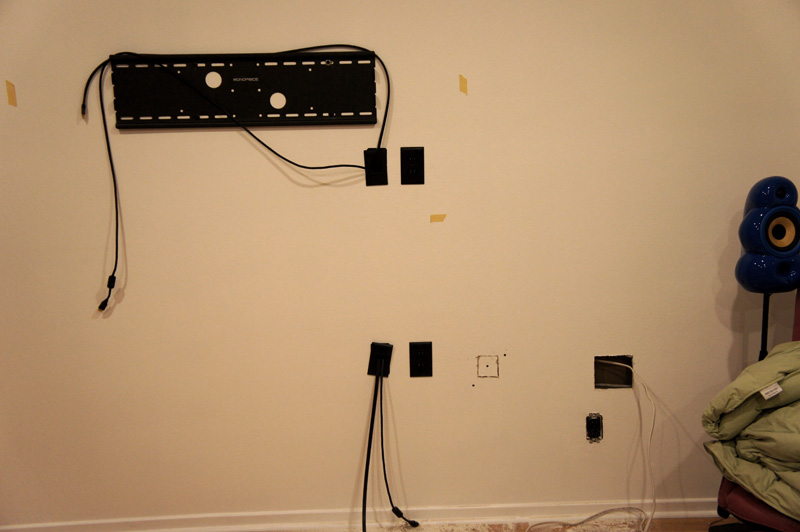
But the upside is that other than the speaker wires, you can't see ANY wires. Hello OCD!
• Lights - Not sure how visible they are, but I had recessed lighting installed. I used GE Reveal LED floods because they're really well behaved with dimmers (some LED's buzz, flicker, etc.) along with a Lutron Caseta dimmer. As far as I can tell, these are the best dimmers on the market for LED's, because many don't get very dim, which kind of defeats the purpose. Not only do these get really dim, you can preset how low they get (depending on what your LED bulbs will tolerate before misbehaving. Mine went full low, holmes.). I also got a remote control for it, so I can turn down the lights and get all sexy-time without getting up and walking four feet. Of course I had to order the dimmer online, because none of the dumb big box stores carry black. It's a beige world...
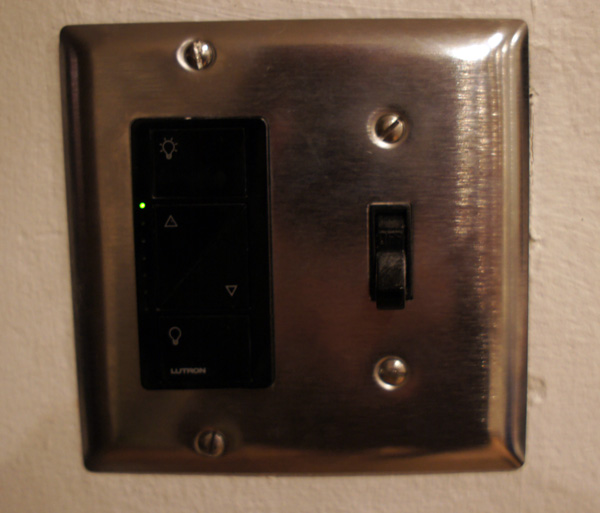
It should go without saying that I took down the ugly-as-sin ceiling fan when we put in the recessed lights.
Think that covers the family room. Next I'll show y'all the in-progress foyer and hallway...
 Sunday, September 3, 2017 at 9:14PM
Sunday, September 3, 2017 at 9:14PM 