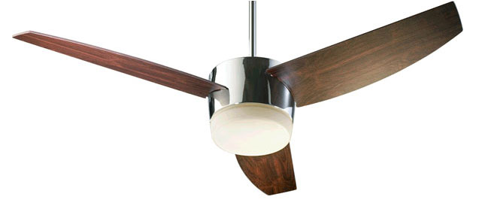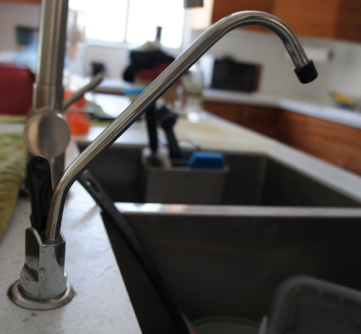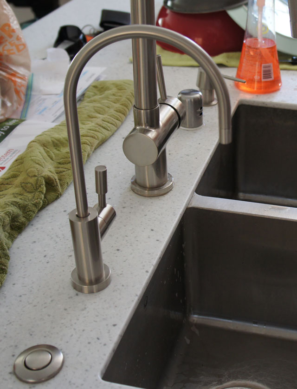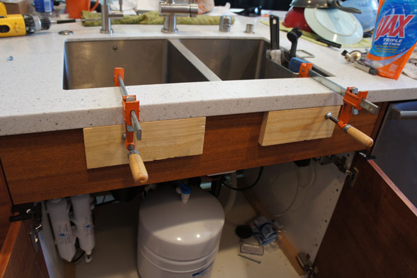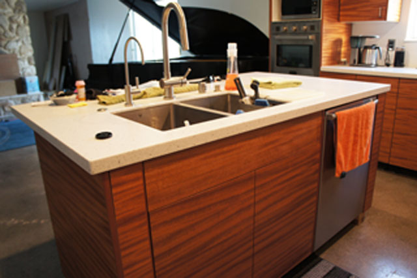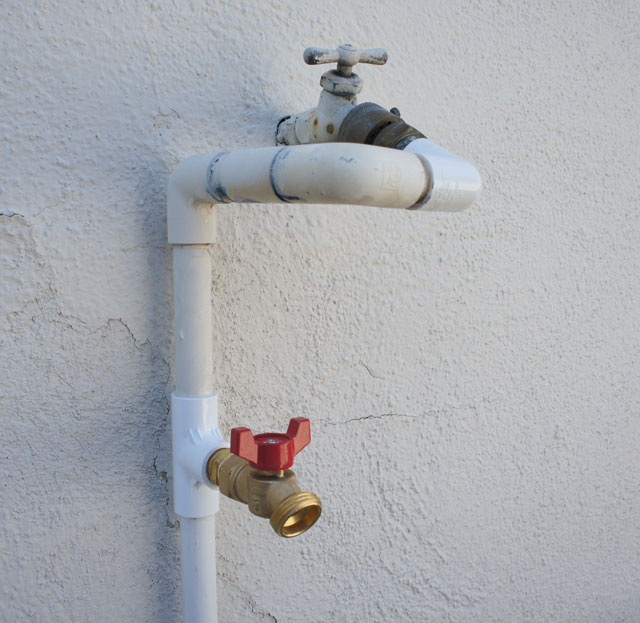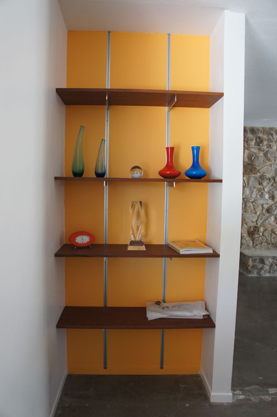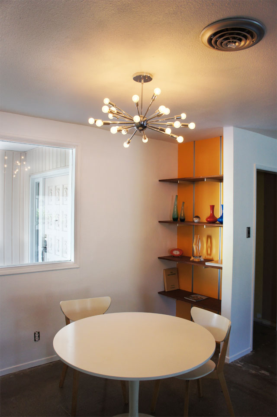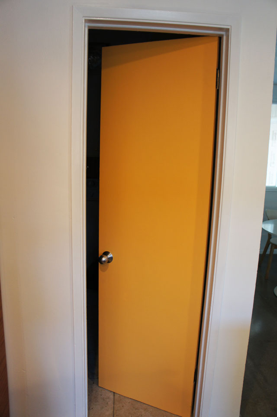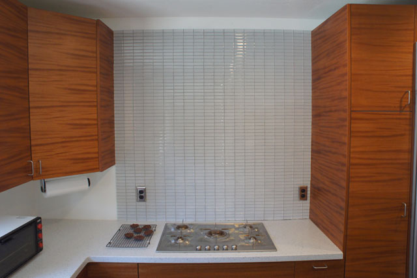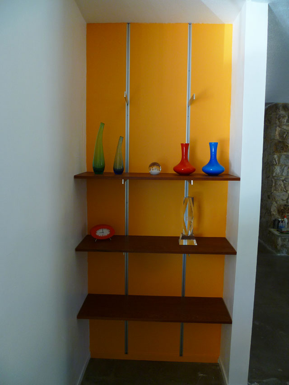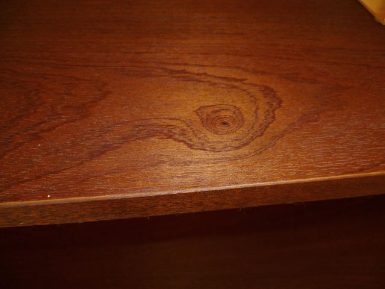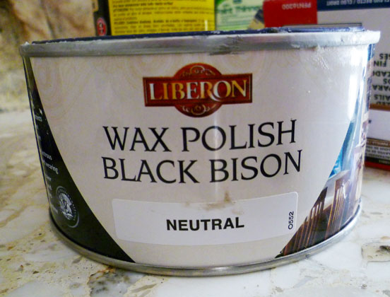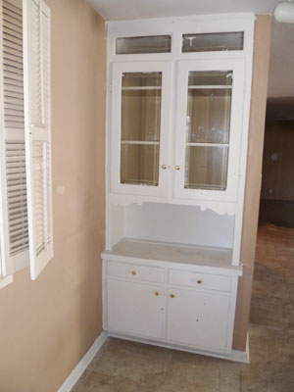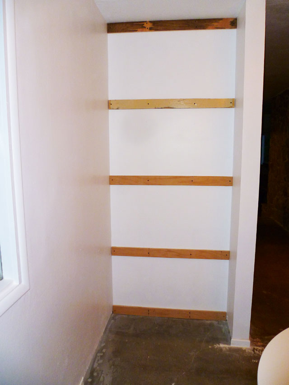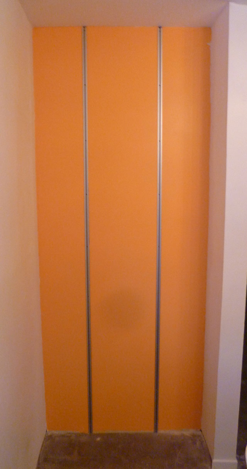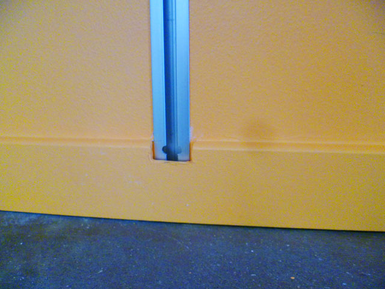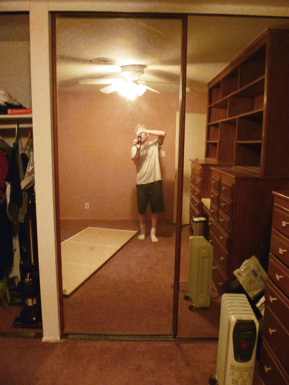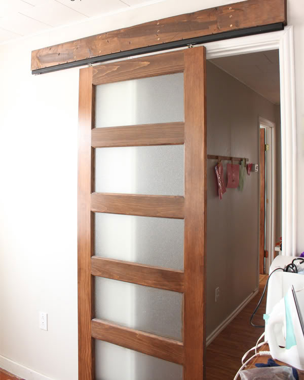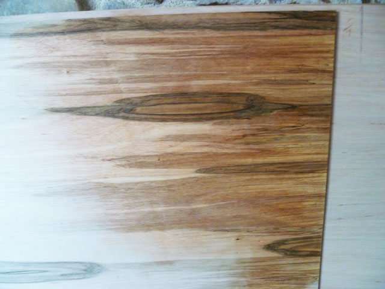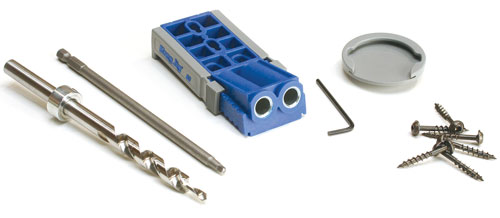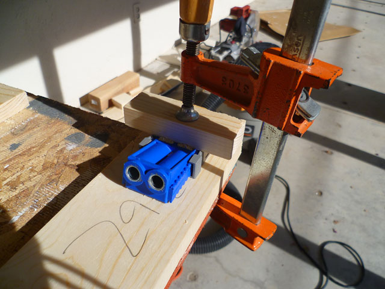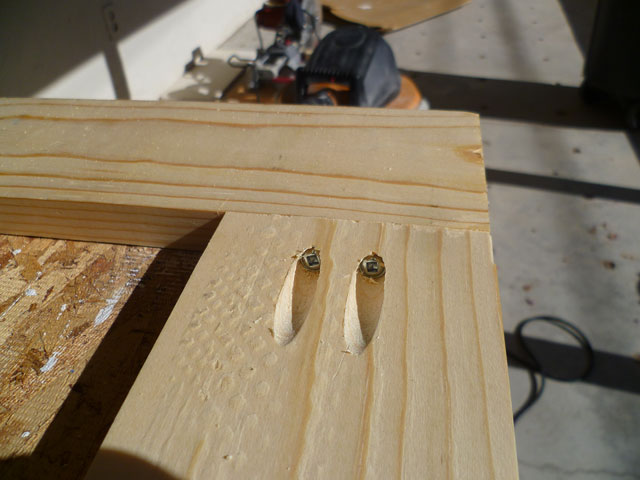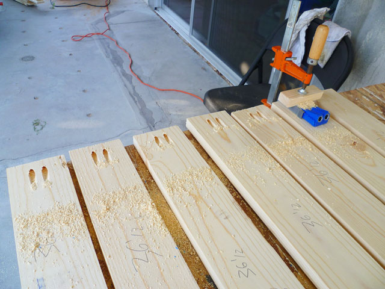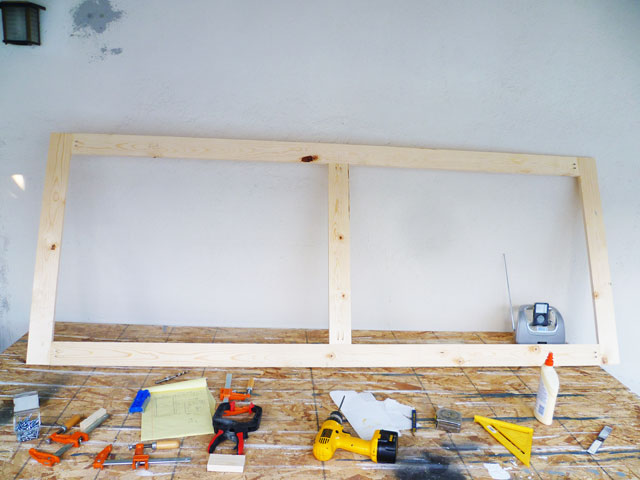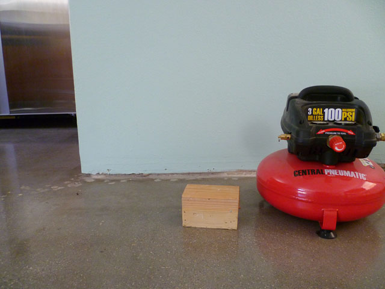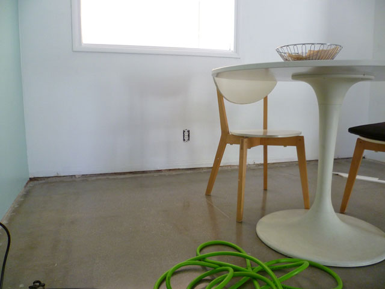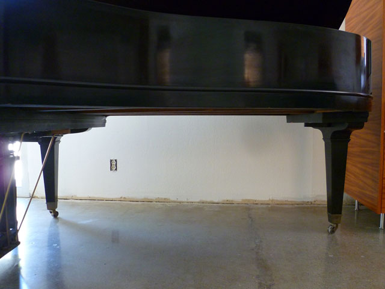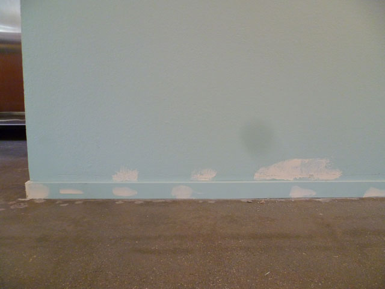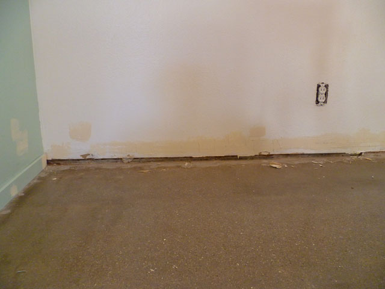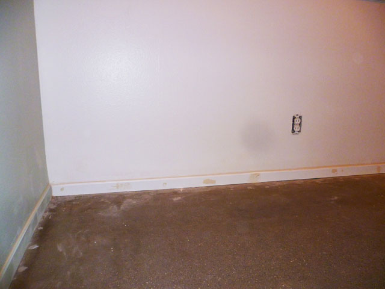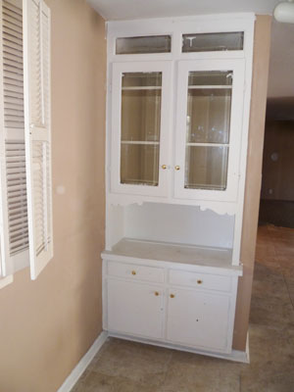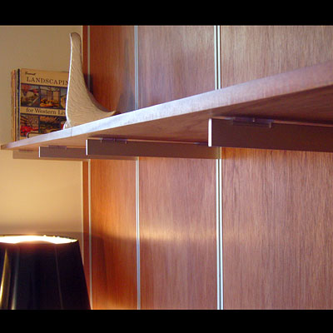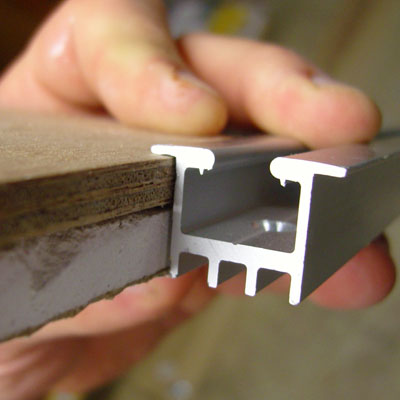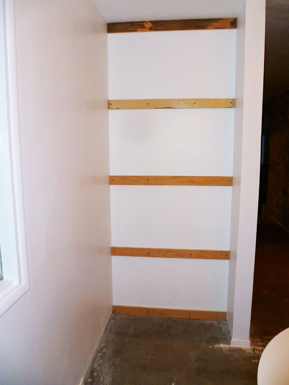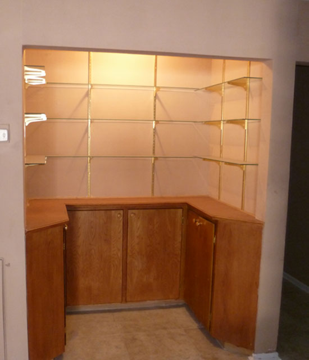Sunday not-so-much-funday
 Sunday, November 3, 2013 at 10:00PM
Sunday, November 3, 2013 at 10:00PM Just when you thought I'd never post again... though I've been kind of slacking, I actually have done some stuff here and there, just not much "blogworthy". Anyway, I'm working on what I call "bedroom #2". This is the middle room which will be Kim's room for her stuff/general guest room. It'll house my extra full bed which is currently in various parts of the house.
Because of its semi-central location, my cable modem and wireless router live in there. Until now it's been set up all ghetto-riffic. As an aside, we had to hardwire a CAT5 cable upstairs for the studio a couple months back (studio was too far for the wireless) so that's been hanging throught the ceiling, like this (sorry about my camera inappropriately doing its shallow-depth-of-field magic):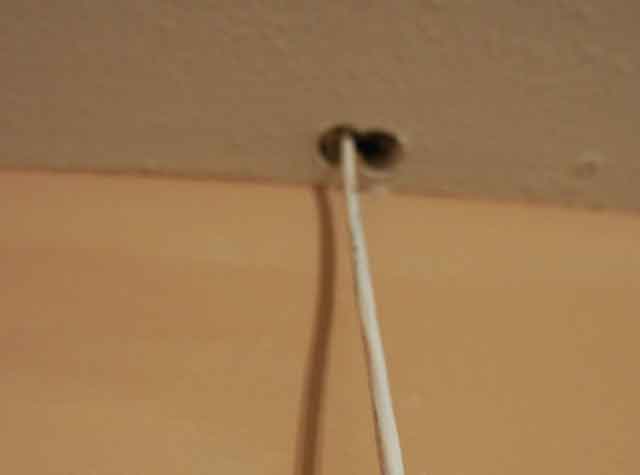
In addition to this I had a cable-TV coaxial cable jutting through the wall from outdoors. So... the idea was to hide both cables in the wall and have them both terminate at a wall plate. This being the Winchester mansion of electrical excess, there were two outlets next to each other...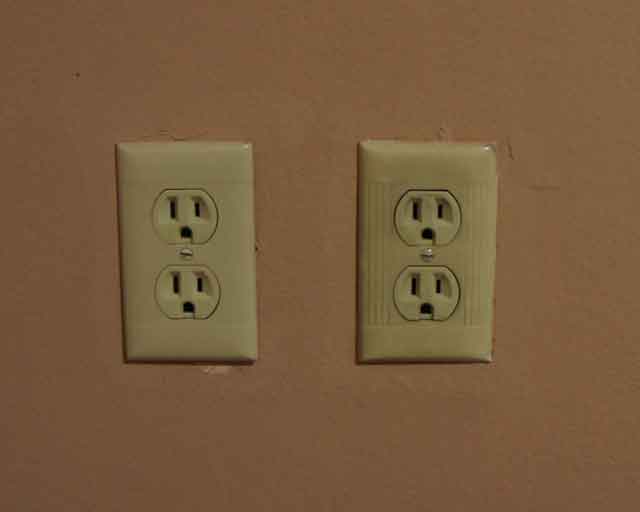
... so I removed one of them and used the location for a plate+keystone connector with a coax cable connector and a CAT5 for upstairs. As expected, giant-pain-in-butt part was feeding the CAT5 cable from the ceiling down through the wall to the plate (which is at standard near-floor outlet height on the wall). Let the wrist-scrapin' itchy insulation fun begin!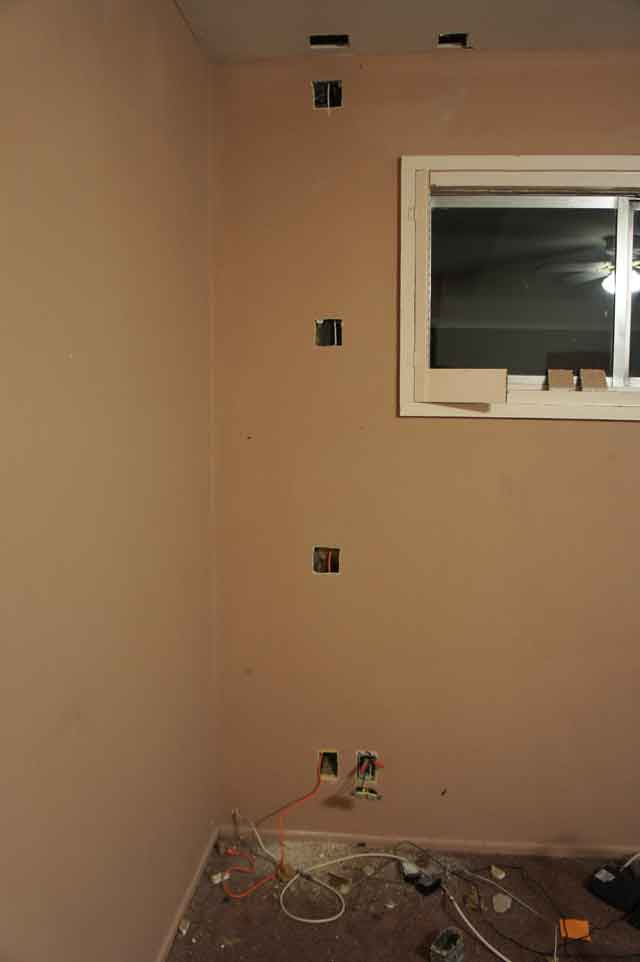
Nothing makes me happier than cutting five new holes that I'll have to drywall patch later on. The CAT5 started at the ceiling hole on the right, and of course there was a giant beam up there, so I had to drill a big hole in it to feed it through, then another to get it through the top of the wall (this was a double layer of 2x4 as well). Fortunately I have a new set of flat spade bits that worked just swell. Getting it the rest of the way down the wall would've been easy, but being an outside wall, there's a ton of insulation in there. This makes it tough to get the wire through and makes your hands itchy. Rad. Not owning any fancy wire-feeding apparatus, I ended up using a coat hanger to feed it through and with much swearing, I got it through. You can see in the bottom left corner where the coax cable comes in from outside. Since there was a stud in the wall between them (that would've required a lot of wall cutting to get to), I cheated and drilled a new hole outside that lined up with my outlets and fed the cable through there. Here you can see newly shorn Lester offering a helping paw: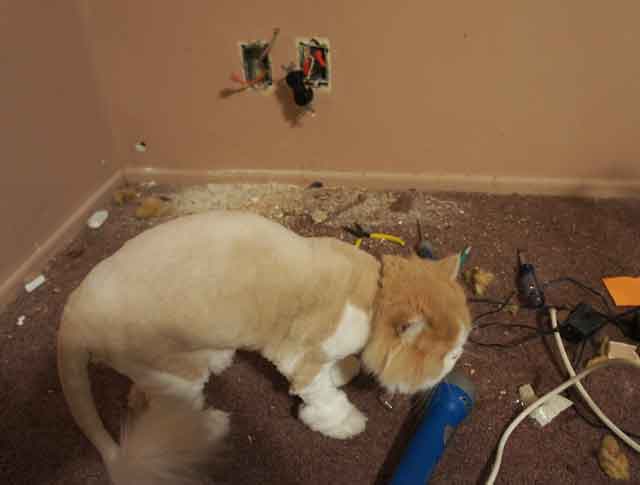
Below is with both cables fed through as well as a new black outlet in the remaining location: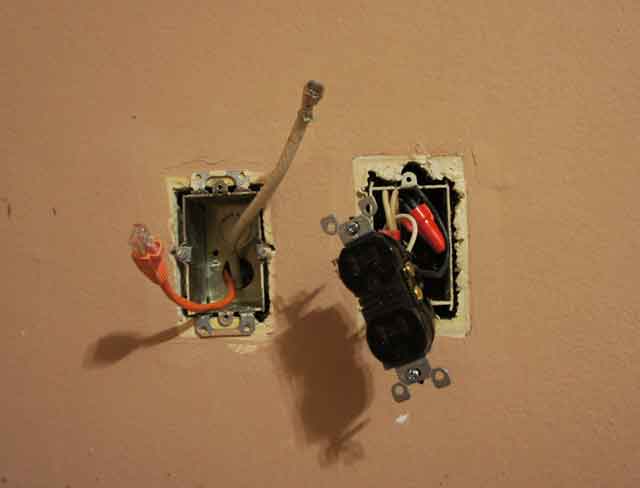
Completed: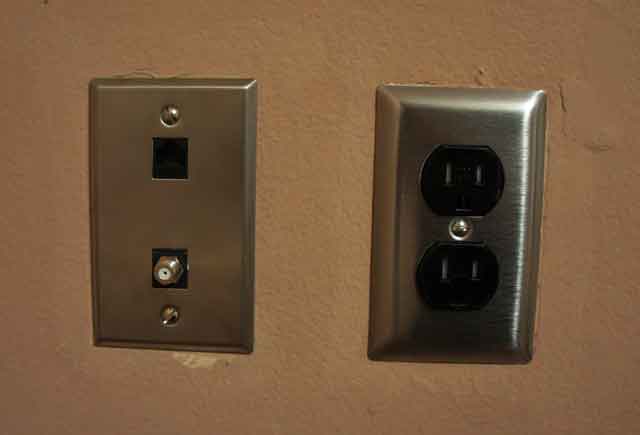
Soon I'll paint the walls gray and wallpaper one wall with fancy pants German vallpaper. I usually hate ceiling fans (there's a HIDEOUS one in there now), but since it's a Kim/guest room, I figured it wasn't fair to subject others to my ceiling fan problem... after much research, I finally settled on this rotating hotness, which arrives next week. Super duper minimal. 