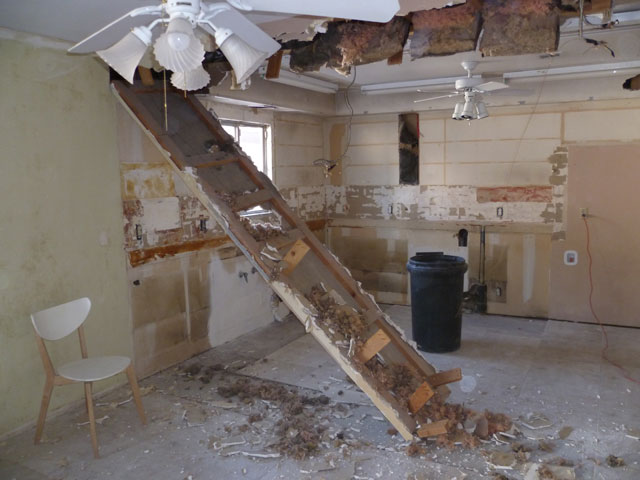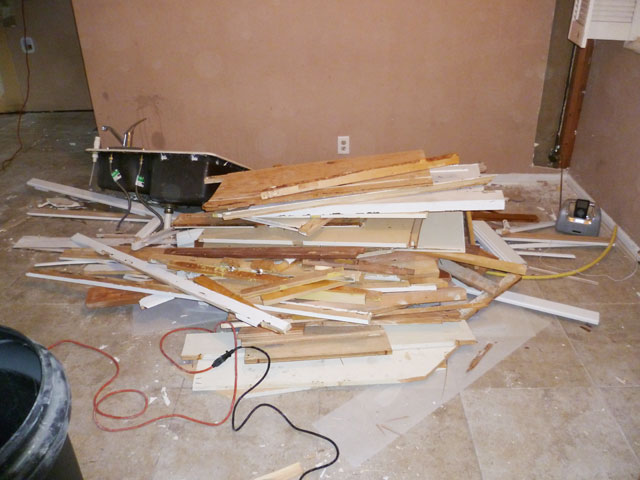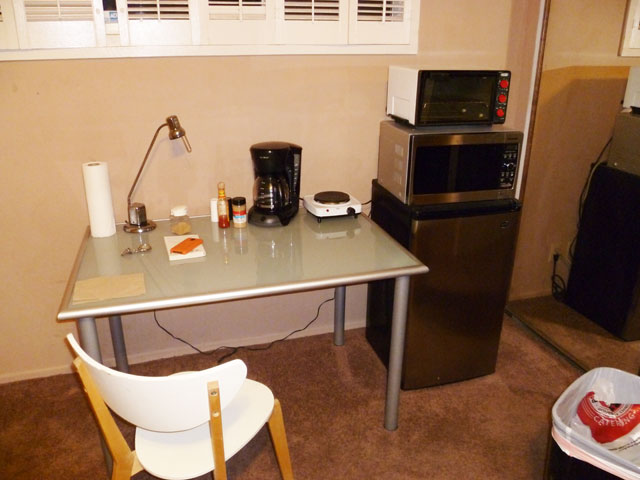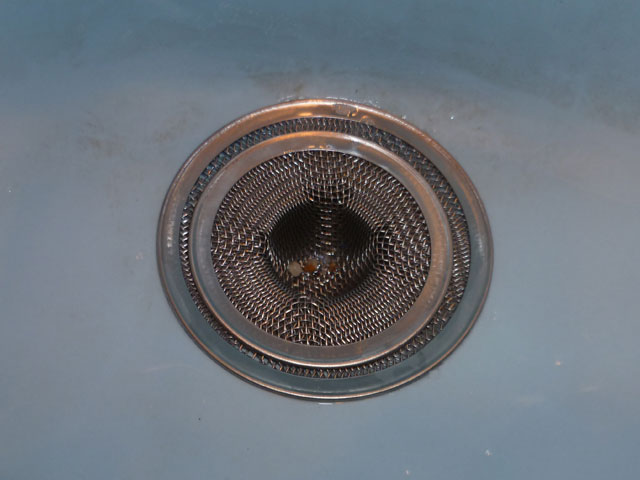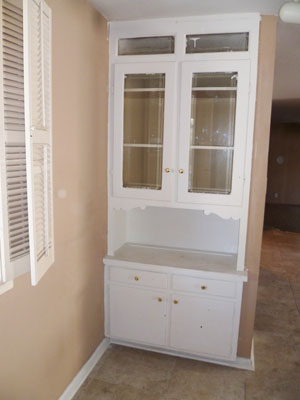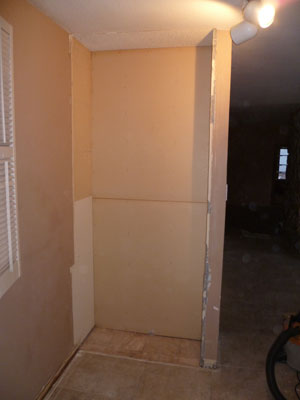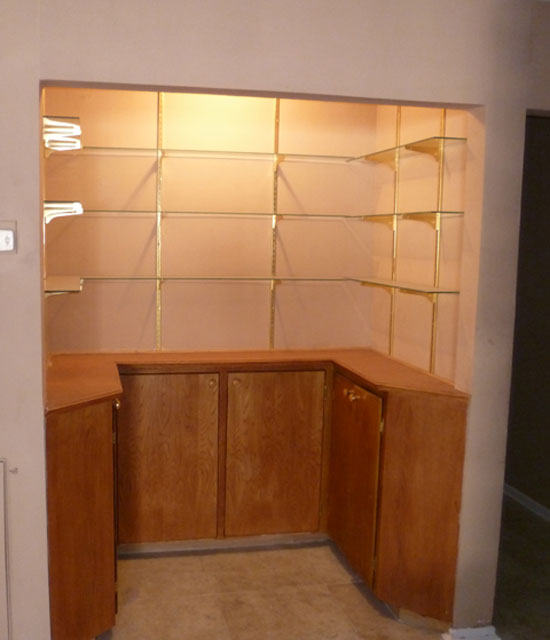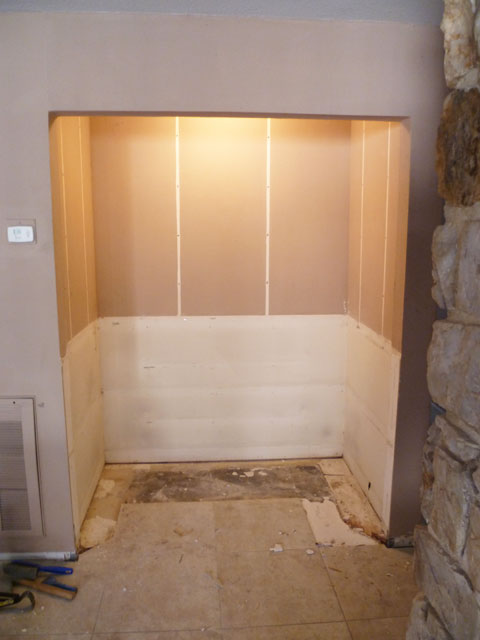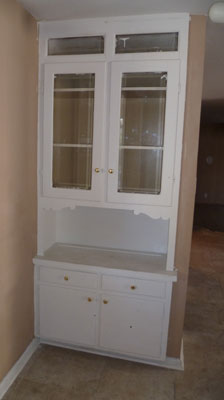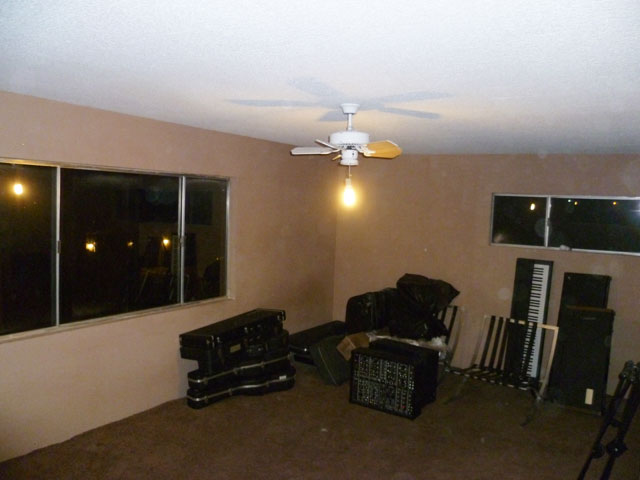
I've been so occupied with the kitchen/living room mess that I haven't really paid much attention to my studio situation. For those of you who don't know me well, I had a real nice deal on a space in LA for my old studio; a four-office unit of which I occupied two of the rooms. The main room was about 23'x13' and contained my main desk (i.e. computer+two displays/mixing board/speakers), a big rack of gear, my ever-expanding mess of synthesizers, guitars, etc. One of the primary reasons for choosing my house was its over-the-garage room addition- an ideal spot for my studio. Not only is it almost as big as my old place (about 20'x20', though half of it is about 10' wide where the staircase intrudes), it's physically far from the rest of the house, and I very much like the idea of a music studio being a separate entity from the house "proper". (I'm not a fan of musicians' homes with guitars, amps, cables, etc. strewn about everywhere) As an added bonus, the upstairs add-on room has a large window with a nifty view to the east of Vegas lights at night. Unfortunately, I'm facing the wrong direction to see the nearby rainbow-lit Stratosphere, but like Stephen Wright says, "You can't have everything. Where would you put it?".
Unfortunately, there were two huge issues, both potentially deal breaking. Issue one is that it has no heating or A/C whatsoever. Not so much a problem now that it's cold, but in the thick of Vegas summer, well, use your imagination. Every non-musician type who's been up there says, "no problem, just get a window A/C unit". I've had those in studios before, and putting a giant white noise and low-frequency vibration generator a couple of feet away from your head in a music creation/recording environment is sort of the aural equivalent of strapping a 10,000 watt strobe light to a painter's easel. Been there, done that, no thanks- this is one of those, I'm 40-years-old-and-I'm-not-messing-around situations. My admittedly costlier and more complicated solution is to duct over one of the combination A/C/heater units on the roof (this place has one for each half of the house), and possibly have a switchable diverter to select where the climate control is going. I'm sure it won't be cheap, but if I have to listen to a window A/C unit, I will surely leap out the window and plummet to my death, like Alex being tortured by Beethoven. The good news is that I have at least a couple of months before I need to sort this out.
Thorny issue number two was the questionable construction quality of the addition. At a glance it all looks ok: from the outside it appears to be an original part of the house. And I have to admit I like how the added altitude makes my place appear to tower over the other nearby homes. But (cue tragic music) once upstairs in the room, the floor had a very noticeable "oscillation"; i.e. the floor bounced up and down to a disturbing degree. If my 168lb self jumped up and down it moved up and down almost two inches(!). This was not gonna cut it. Especially because the idea of going through the floor with my computer, synths, and fragile self, only to land upon my beloved BMW didn't sound too enticing. Enter handyman Keith. Handyman Keith is a very kind older gentleman I met at the local Lowe's my first week whilst standing in line. He came out a couple weeks back and determined that though they actually did a pretty good job building the addition, they made a couple of mistakes. The biggest was that they used 2x12 beams across the length of the floor with no support in the middle. Keith explained that you can really only go about 10 feet with a standard wood 2x12 before you have the construction equivalent of a flexible-flyer sled, and that anything more needs crossbeam support. And that's exactly what he did:
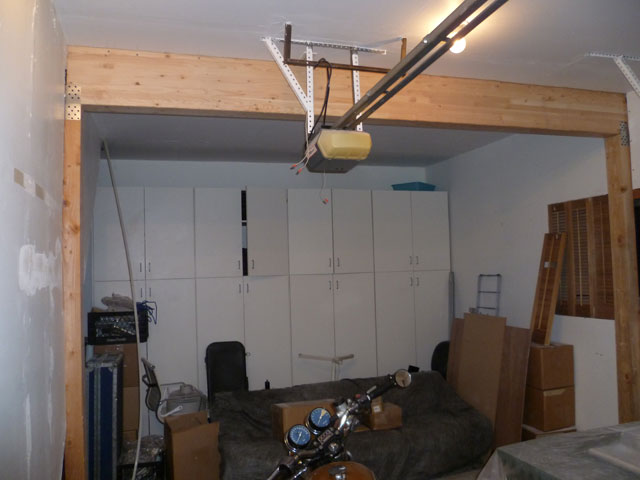
He offered me a couple of price/performance options, and since the price differences were small, I basically took the "go nuts" approach in the form of a 5"x12" glulam beam supported by 4x6 supports, all brawnily screwed together. BTW, a "glulam" beam is basically a pile of thinner beams glued together to form a ridiculously rigid piece of wood. Seems they didn't make this kind of thing back when the addition was built. They're not cheap either- about $140, but in the grand scheme of things, not a big deal. Keith seriously wedged it up in there to the point where it actually lifted the middle of the floor about a half inch! When he finished, he instructed me to go up there and jump. The difference is night and day. Keith rules!
That said, they still blew it one other way with the original construction; they only used 1/2" plywood for the upstairs floorboards, which is a little "soft". If they didn't chintz out, they would've used 3/4". And apparently screws hadn't yet been invented, because back then 'twas all nails, and they're squeakin' and poppin' out to some degree (I'm guessing the real reason they didn't use screws more frequently in construction back then was that brawny cordless Makitas and DeWalts really hadn't been invented. Remember real screwdrivers? I would've hammered too.) Anyway, the 1/2" floor can't be removed because the upstairs walls are built on top of it, but if I really wanted to go nuts, I could put 3/4" ply on top of that. But 300 sq ft of 3/4" plywood gets expensive fast (probably $400-500), and it's really not bad now. I can feel them move and squeak a little, but Keith assures me that's mainly due to aforementioned nails. So... I'm just gonna pull up the rug, yank out the loose nails, and seriously screw the floor down.
Since I hate carpet, away it will go, to be replaced by a light-colored laminate wood floor. These are cheap and relatively easy to do provided there aren't any crazy curves or angles (there aren't). The windows are single-pane anitquity; we concluded that the most logical solution is to leave them as-is and add modern dual-pane windows, essentially mounted backwards on the insides of the sills. This way I'll have a three panes of glass and a roughly four-inch airspace in between. It'll look slightly weird, but will be easier to install than replacing the existing windows and will more effectively block out weather and sound. One place where I did luck out is that they seemed to really go the extra mile with insulation- the garage ceiling/studio floor is packed tightly with thick insulation. One could safely assume (?) that if they went to this much trouble with the floor, they must have insulated the walls and ceiling- extra important with an over-the-garage add on, since all four walls are exposed to the elements, primarly that bright 'n' hot sun thing. I'll definitely paint the room, likely white, and of course that godawful ceiling fan/light combo shall be relegated to the dumpster it belongs in. Haven't really made any decisions on lighting yet.
 Sunday, December 4, 2011 at 2:03PM
Sunday, December 4, 2011 at 2:03PM 